
Multigenerational households are a growing trend in Australia, and it’s changing the way we live and our requirements for home designs. COVID-19 especially has pushed more families to live under one roof, meaning that the way families live and use the space in their home has changed. More time than ever before is being spent at home, whether it be working, entertaining or spending quality time with the family and our homes need to reflect that. Here at G.J. Gardner, we stay ahead of the trends and create new designs that best fit our home builders lifestyles and needs, which is why we have developed our new range of intergenerational homes.
How is the intergenerational home range different from the regular home range?
While many of the necessities and needs of a common Australian home remained the same, such as open plan living, kitchen spaces, private spaces to relax and bedrooms, our intergenerational specific home designs take into consideration the needs of having multiple generations of adults under the same roof.
One of the main differences between traditional home designs and intergenerational home designs are the bedroom designs. Our intergenerational home design range all have two master bedrooms, one upstairs and one downstairs. This ensures the homes can comfortably accommodate extended family members such as parents, grandparents or adult children who want to have their own private spaces within the home. The dual master suites also help extend the longevity and liveability of your home as you age, as older homeowners lean towards having a master bedroom on the ground floor of the home.
Multigenerational households want more open spaces with a larger focus on creating versatile and flexible spaces that can have different functions for different members of the family. To meet these needs, our homes have multiple living areas both upstairs and downstairs to enable large families to entertain guests while also offering private spaces to relax. A number of our intergenerational homes have outdoor living areas, including alfrescos for move sharable living spaces.
While dual master bedrooms and additional living areas are standards across our intergenerational home design range, our homes have different features and offerings to ensure that the home best suits your family’s lifestyle. From home offices to home gyms, additional bedrooms and storage, our home designs will have everything you want in your dream home.
To discover which intergenerational home design is right for you and your family, check out or homes below.
Fremantle Intergenerational Home Design
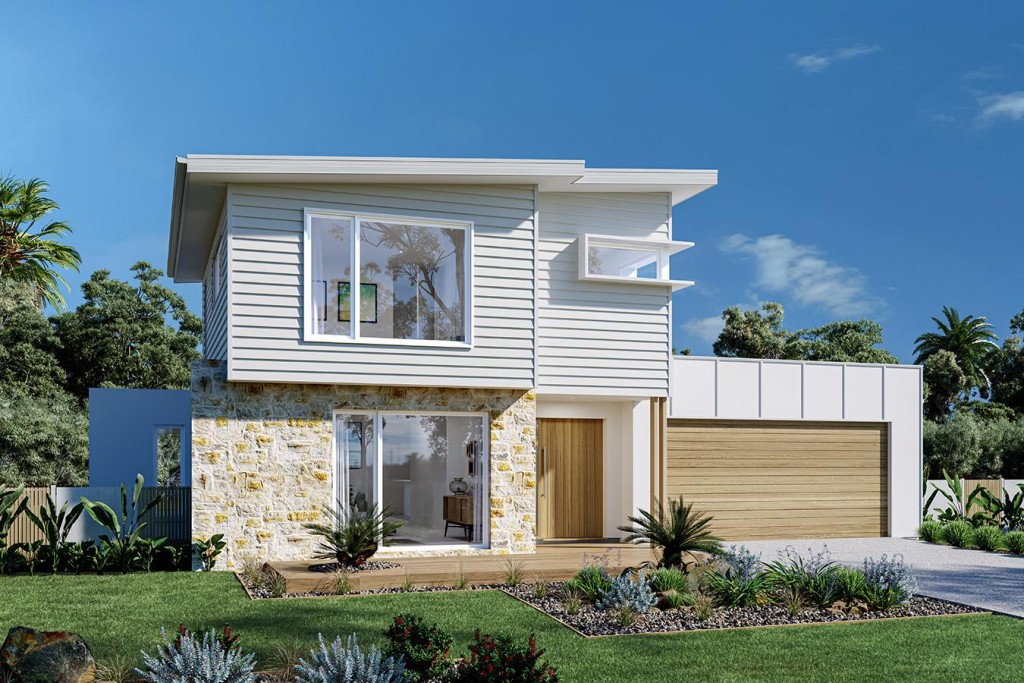
The Fremantle home design was created specifically with large families in mind, ensuring that all family members have a private place to both relax and rewind as well as entertain friends and family. This family home features:
- Two master bedroom suites – one upstairs and one downstairs
- A parents retreat on the upper floor
- Five bedrooms
- Three bathrooms
- Two living areas
- An alfresco
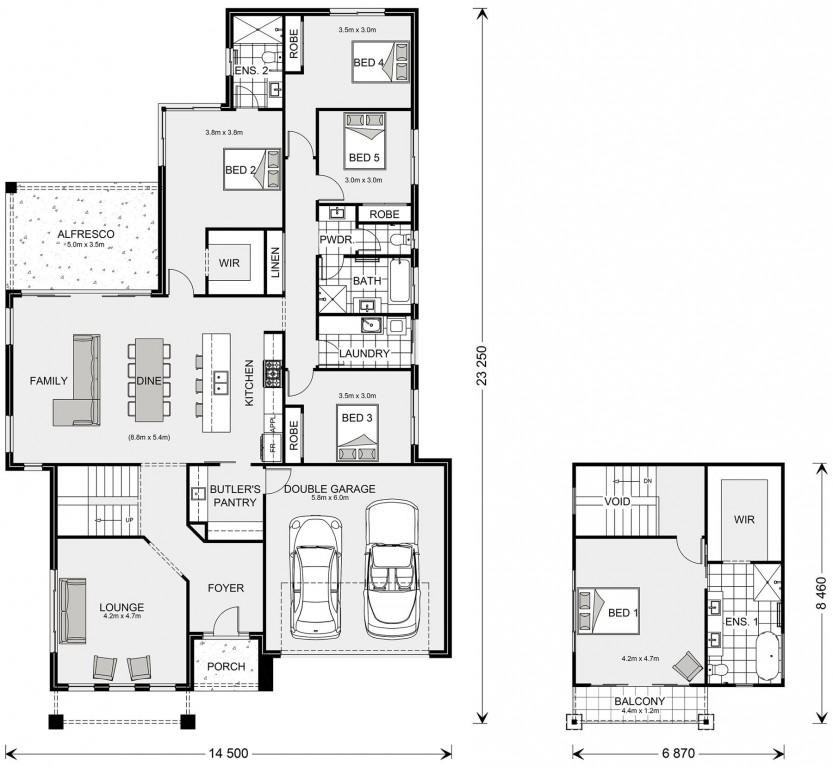
The Fremantle also comes in a variety of facades, including a Beach façade, Hamptons, Urban, Resort, Executive and Classic. This ensures that the outside of the home suits your style and lifestyle as much as the interior.
Monterey Bay Intergenerational Home Design
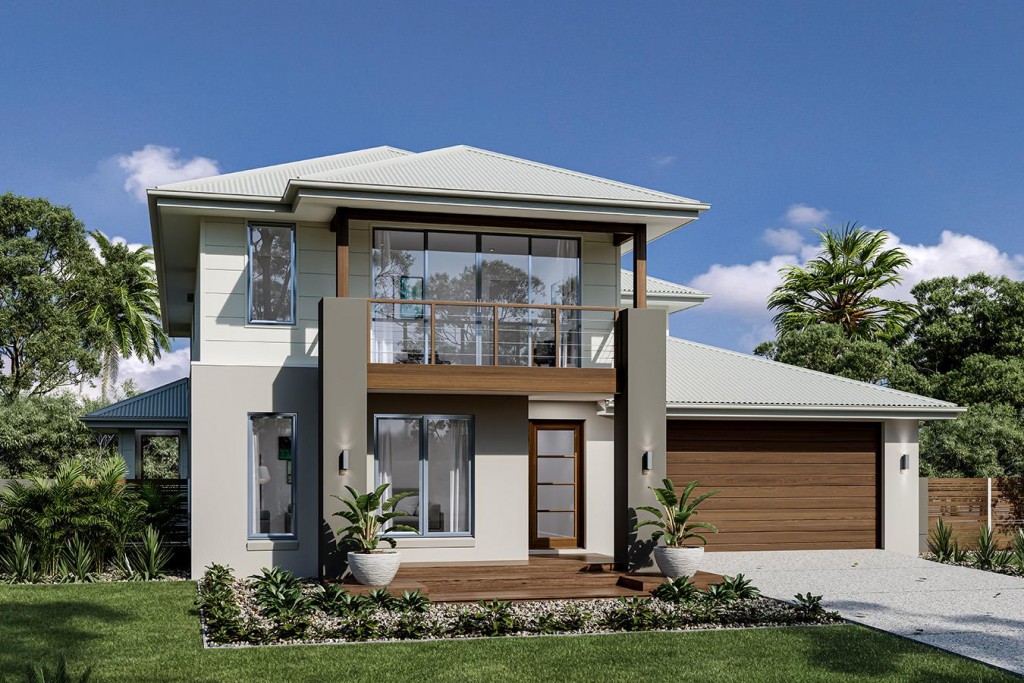
The Monteray home design is a two-floor house with large open areas downstairs designed for entertaining and private lounge rooms for quiet family time. This family home features:
- Two master bedroom suites – one upstairs and one downstairs
- Five bedrooms
- Four bathrooms and two powder rooms
- Open floor living areas on both floors
- A massive kitchen with a butler’s pantry
- Ample storage
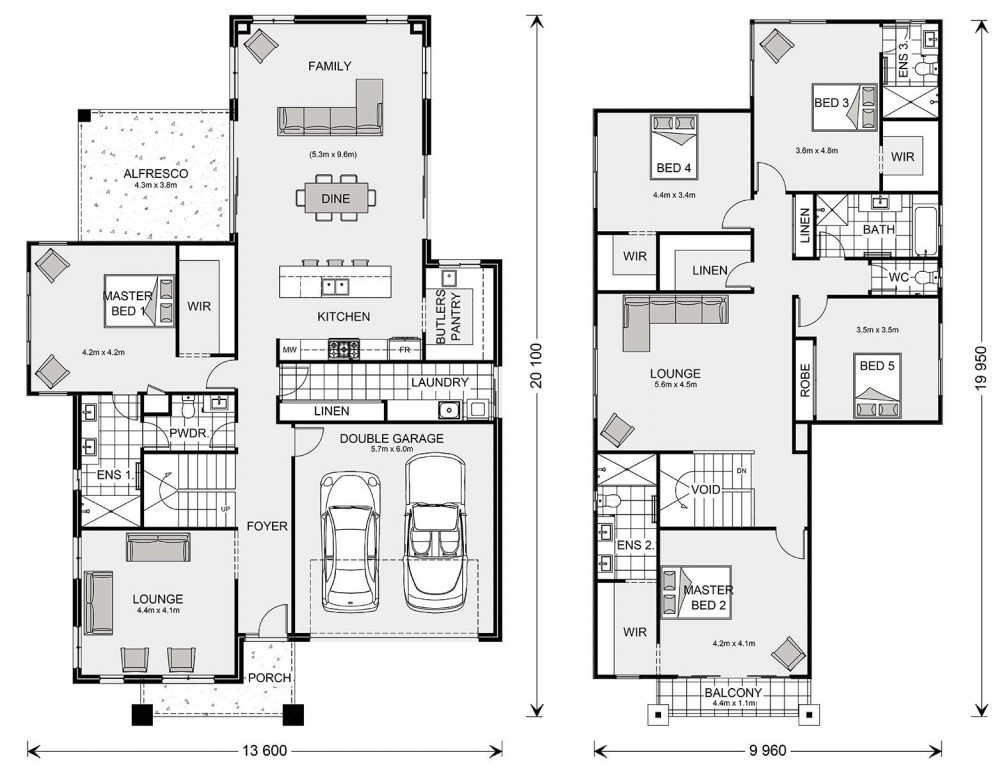
The Monteray Bay design also comes in a variety of facades, including the Resort façade, Classic, Hamptons, Beach, Urban and the Executive façade.
Sacramento Intergenerational Home Design
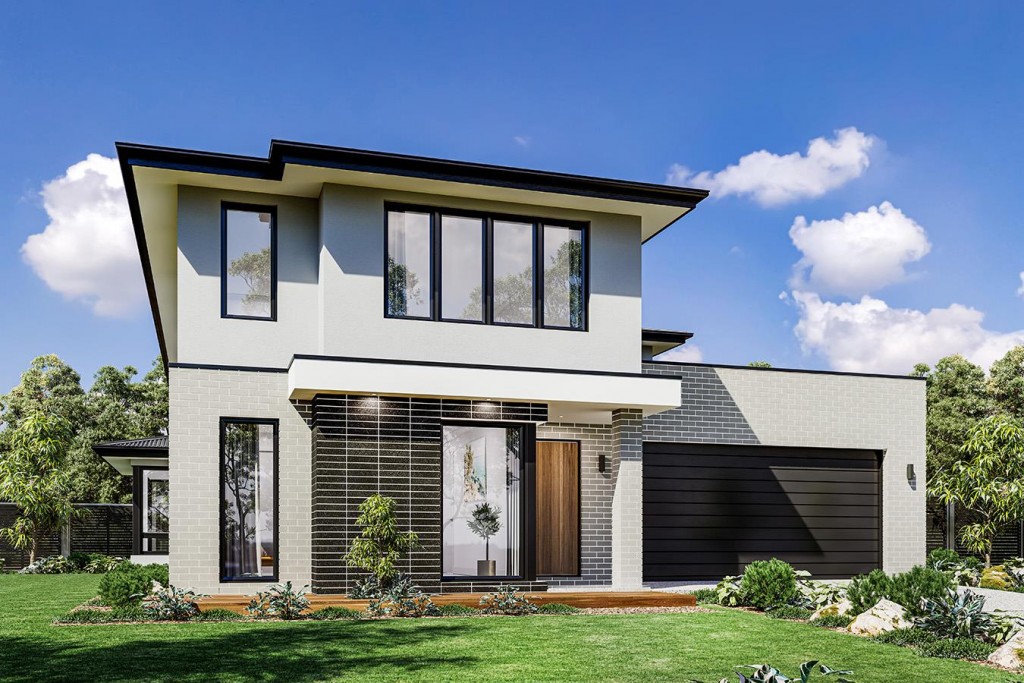
The Sacramento home design was created with an active family lifestyle in mind. With five living and entertaining areas on both floors, it is the perfect home for entertaining. This family home features:
- Two master bedroom suites – one upstairs and one downstairs
- Two large living rooms on the lower level
- Five bedrooms
- Big entertaining areas both upstairs and downstairs
- An alfresco and front porch
- The upstairs floor can almost be contained and has all elements of a home except a kitchen.
The Sacramento home design also comes in various facades, including the Resort façade, Classic, Hamptons, Beach, Urban and the Executive façade.
South Bank Intergenerational Home Design
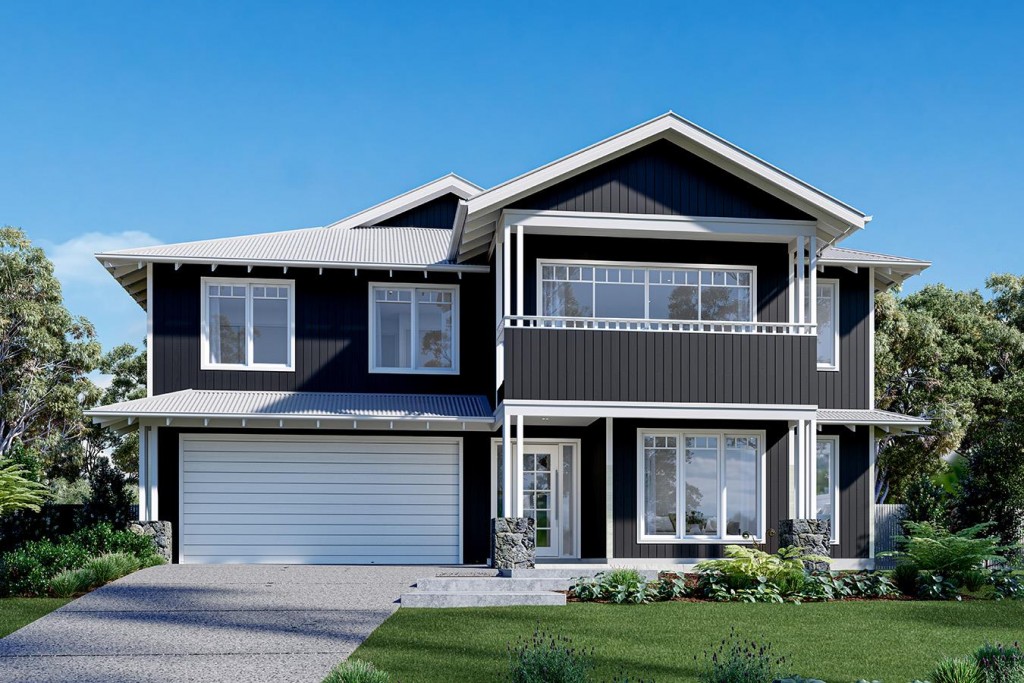
The South Bank the biggest home in the intergenerational design range. This family home features:
- Two master bedroom suites – one upstairs and one downstairs with his and her basins
- Open plan living and dining room
- Master suite at the rear that accesses own courtyard
- Five bedrooms
- Four bathrooms and two powder rooms
- A large mezzanine living area upstairs
- A formal lounge or home office
- Space for a home gym
- Alfresco and balcony
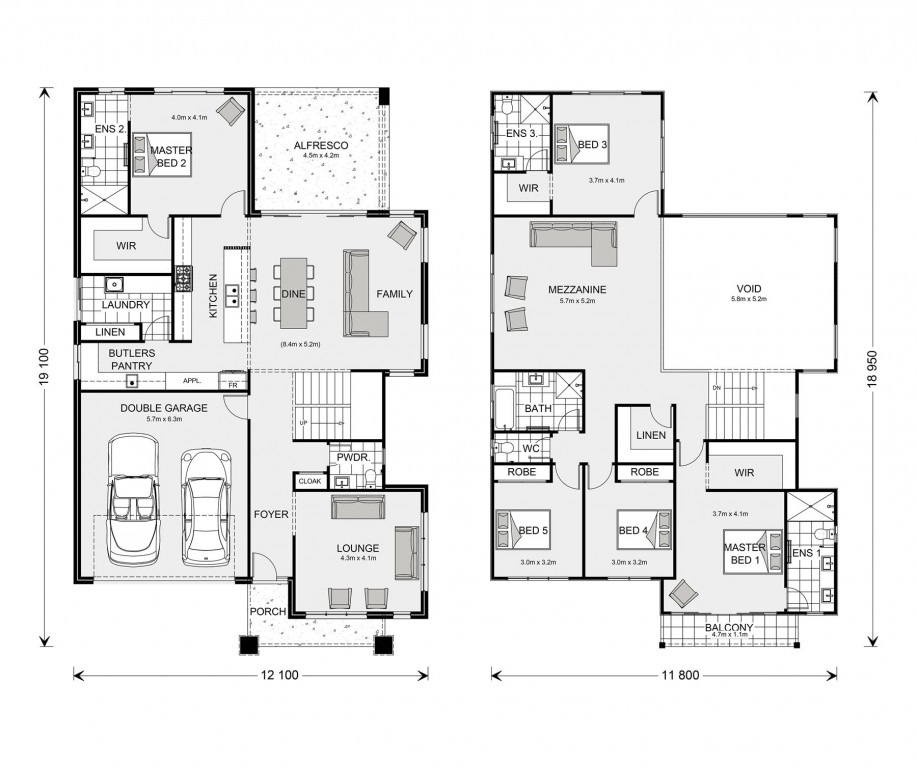
The South Bank home design also comes in various facades, including the Urban, Hamptons, Executive, Classic, and Resort facades.
Ventura Intergenerational Home Design
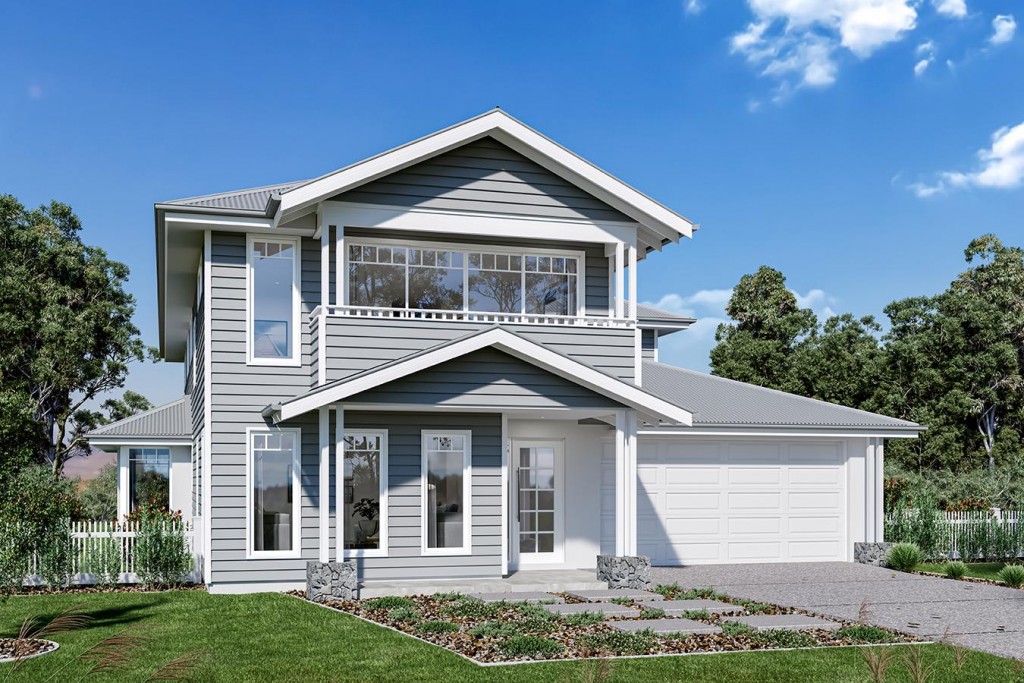
The Ventura home design is the ideal home for a large family looking for their dream home. With multiple living areas on both floors, including an open plan family and dining room, an enclosed media room and an upstairs lounge. This family home also features:
- Two master bedroom suites – one upstairs and one downstairs Open plan living and dining room
- Four bedrooms
- Three bathrooms and two powder rooms
- Lots of storage space
- A big alfresco and outdoor dining area
The Ventura home design also comes in various facades, including the Urban, Hamptons, Executive, Classic, and Resort facades.







































